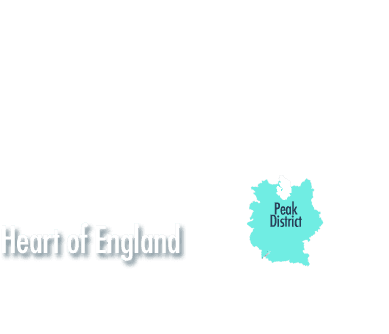Little Elms is a charming holiday home located in Stow-on-the-Wold, Gloucestershire, in the heart of England. The property sleeps four guests in two beautifully decorated bedrooms. The owners have carefully preserved the original 1700's features, such as exposed beams and a stone staircase, while adding modern amenities and stylish furnishings. The master bedroom boasts an emperor-size bed from the USA, while the second bedroom features a bespoke bunk bed. The living room on the first floor offers a spacious and comfortable area to relax, with a large smart TV and views of the Market Square.
The ground floor of Little Elms features an inviting entrance hall and a bright open-plan kitchen-dining room. The kitchen is fully equipped with modern appliances and original features, including a window seat and unique glass-panelled stairs leading down to a stone-lined basement. The basement serves as a hang-out zone for younger guests and includes a modern cloakroom. The first floor houses the living room and bunk bedroom, both elegantly furnished with contemporary decor and comfortable furnishings.
On the second floor, the master bedroom provides a romantic retreat with a luxurious emperor-size bed and views of the elm tree and Market Square. The family shower room features spa-like amenities, including floor-to-ceiling marbled tiling and a double walk-in shower. Little Elms does not have its own outdoor space but is located near the green on the Square, where guests can enjoy seating and views of the famous elm tree and ancient town stocks. Overall, Little Elms offers a blend of historic charm and modern comfort, making it an ideal base for exploring the Cotswolds Area of Outstanding Natural Beauty.

See how long it would take to drive to Little Elms - sleeps 4 guests in 2 bedrooms.
From your ![]() current location or:
current location or:

Self-catering cottage holidays in the UK and Ireland can still be a green option. You can have the comforts of home and the flexibility to do what you want; when you want - without the hassles of air travel!