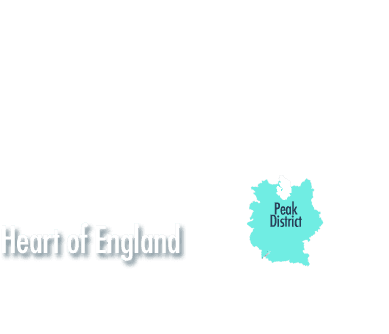Westerleigh Cottage in Cheltenham, Gloucestershire, is a luxurious retreat that can accommodate up to 6 guests in its 3 bedrooms. Surrounded by sweeping green fields and woodland, this iconic honey-coloured Cotswold stone cottage offers a perfect blend of modern comforts and traditional country charm. The gated gravel driveway provides secure parking for up to four cars, while the fenced garden offers ample space to enjoy the fresh country air.
The interior of Westerleigh Cottage is decorated in complimentary Farrow & Ball earth tones, with unique contemporary twists on traditional country home grandeur. Guests have full access to the spacious sitting room with a woodburner, a sleek kitchen/dining area with modern amenities, a luxurious master bedroom with en-suite, a cosy twin bedroom, a charming child's bedroom, and an opulent family bathroom with a large free-standing bathtub. The cottage's decor features exposed Cotswold stone walls, original timber beams, copper furnishings, and velvet-adorned furniture.
The cottage's ground floor includes an inviting Entrance Hall with underfloor heating, a stylish WC, and a spacious Sitting Room with a pull-down wall bed for additional guests. The Kitchen-Dining Room showcases a beautiful exposed Cotswold stone wall, original beams, and modern appliances. Upstairs, guests will find the elegant Master Bedroom with a super king size bed and en-suite, a bright Twin Bedroom, a Laundry Room, a Child's Bedroom with safety features, and a luxurious Family Bathroom with a large bathtub and walk-in shower.
Outside, guests can enjoy the generously sized garden with stunning views of the valley, a paved patio area with outdoor dining set and seating, and a peaceful rural setting. Nearby attractions include Walks With Hawks, Cerney House Gardens, Gloucester Quays, Gloucester Docks, and Stroud Bowl. Whether you're looking for a relaxing countryside retreat or a family-friendly getaway, Westerleigh Cottage offers a luxurious and memorable stay in the heart of the Cotswolds Area of Outstanding Natural Beauty.

See how long it would take to drive to Westerleigh Cottage - sleeps 6 guests in 3 bedrooms.
From your ![]() current location or:
current location or:

Self-catering cottage holidays in the UK and Ireland can still be a green option. You can have the comforts of home and the flexibility to do what you want; when you want - without the hassles of air travel!