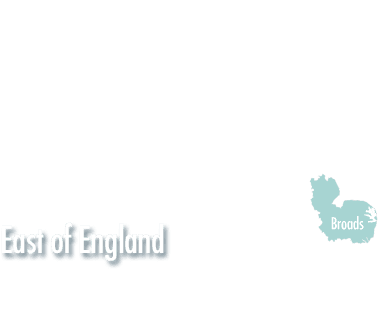Primrose Farm Barn is a luxurious barn conversion in Roughton, Norfolk, sleeping up to 14 guests in 6 bedrooms. Situated near the Norfolk Coast Area of Outstanding Natural Beauty, this detached barn features an indoor salt water heated swimming pool, making it a perfect retreat for families or groups of friends. The barn is beautifully designed with stylish and comfortable interiors, including a wood burning stove, balcony with rural views, and a large hand-built kitchen with Aga. The property offers a peaceful rural location within two acres of land, providing a picturesque setting for a relaxing getaway.
The barn boasts six sumptuous bedrooms spread across two floors, all furnished with luxury linens and beautiful cushions and throws. The master suite on the first floor features a beamed vaulted ceiling, king-size bed, and a stunning bathroom with a free-standing bath. Additional bedrooms on the ground floor share luxury bathrooms, with two bedrooms located beyond the swimming pool area. The bespoke kitchen is well-equipped for cooking and entertaining, with modern amenities including a large fridge/freezer, dishwasher, gas Aga, and a sit-up bar area. The property also features a swimming pool room with a walk-through shower and WC, as well as a large lawned area for outdoor activities and a barbecue for alfresco dining.
Primrose Farm Barn is designed for entertaining, offering a pool table, large television, and underfloor heating. The property also includes a chill-out area above the kitchen accessed via a spiral staircase, ideal for older children seeking their own space. Guests can enjoy ample private parking for up to six cars on a gravel driveway. The barn can be booked in conjunction with other cottages within the complex, accommodating up to 26 people. With its luxurious amenities, stunning interiors, and convenient location near the coast, Primrose Farm Barn provides a relaxing and memorable stay for guests seeking a peaceful retreat in Norfolk.

See how long it would take to drive to Primrose Farm Barn (14), Roughton, Norfolk.
From your ![]() current location or:
current location or:

Self-catering cottage holidays in the UK and Ireland can still be a green option. You can have the comforts of home and the flexibility to do what you want; when you want - without the hassles of air travel!