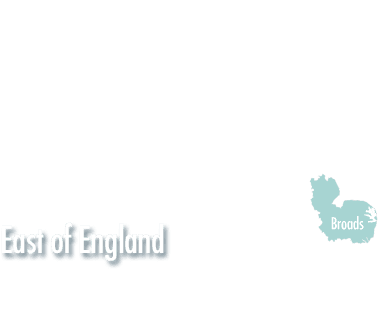Fishpond House in Sotherton, Halesworth, Norfolk, is an alluring property that sleeps 6 people in 3 bedrooms. Situated near the Suffolk Coast & Heaths Area of Outstanding Natural Beauty, this characterful house features a light and airy living/kitchen/dining room with a wood-burner and glazed doors opening onto a deck. The master bedroom on the ground floor is particularly lavish with a four-poster bed, free-standing bath, and en suite shower room. Fascinating artwork belonging to the owner is displayed throughout the house.
Located on private land, Fishpond House offers a tranquil setting for relaxation, with only the owner's house, peacocks, and donkeys as neighbors. The property boasts a hot tub on the deck, surrounded by willow trees and overlooking a pond. The ground floor includes the master bedroom with access to the deck, while the living space features traditional kitchen units, a dining table, and sumptuous furnishings.
The first floor of the house includes two additional bedrooms and a bathroom. Bedroom two has a Juliette balcony and a king-size bed, while bedroom three offers twin beds with views of the pond and fields. The bathroom features a claw foot bath and reclaimed sink. Outside, the property has a wooden deck, lawn, and parking for two cars. The hot tub is conveniently located near the master bedroom.
Overall, Fishpond House is a luxurious and unique property that offers a peaceful retreat for guests looking to unwind in a beautiful countryside setting. Note that this property can be booked together with Onna's Stable to accommodate larger groups of up to 10 guests.

Self-catering cottage holidays in the UK and Ireland can still be a green option. You can have the comforts of home and the flexibility to do what you want; when you want - without the hassles of air travel!